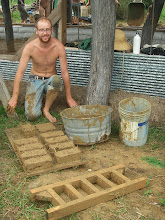
Let's start!
A summer of natural building.
This is the existing timber frame. The original structure broke ground in 1998. Built by Aaron Corbin, it incorporates passive solar design keeping it significantly warm in the winter. The original structure is a post and beam (joined by the traditional mortise and tenon style) strawbale building. The building was originally designed for a small family, with a loft for a child's bedroom, and room for a small kitchenette. The passive solar design gives significant warmth on a sunny winter day.
Jennifer Martin, the current owner, has decided to add on to the east side of the existing structure keeping the timber frame strawbale building method. The original plan is to add two bedrooms on the ground floor, a small kitchen area, a bathroom, and a second story loft with a lookout.
The building season started early this year with two wexers (our term for work exchangers), Horacio and Owen, arriving quite early. Bear, a member of Dancing Rabbit and experienced builder would also be joining the team in his free time. I (Dave) arrived in mid-June from North Carolina, and Alex in early July, from London, England. With the number of people working on the project increasing, our rate of progress continues to grow.
Here is a picture of the first timber frame wall being erected. It took a whole crew of villagers many hours to get it into place.
I will be posting more past, present, and future information on the timber frame.



0 Comments:
Post a Comment
Subscribe to Post Comments [Atom]
<< Home