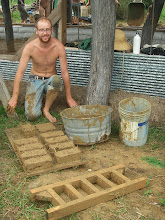Today I am planning on catching you up to speed. With lots of pictures from the past year, you will see what has been going on around the timber frame addition. Let's start in order. August 2008 commenced the ground breaking of the addition with the excavation for the two 1700 gallon cisterns.

Once the forms for the foundation were in place the pouring of the concrete occurred. This is Jennifer's son finishing up with the trowel.

Bear spent a very long time working on the timber framing which would be raised into place earlier this year. After the raising of the timber frame, the exterior wall framing and roof framing began. These took the better part of a month or so, in which I arrived on site about half way through. When I got to Dancing Rabbit we finished the rafters and started putting on the purlins with hopes of getting the metal roofing on so that we could keep water out of are building space. Here is a picture of the nearly complete framing before any of the metal roofing installation began.
Most recently we have been installing the metal roofing. We will be finishing the north roof soon and should be moving on to bigger better things. Here is Owen, Bear, and I working on the roofing of the loft.




0 Comments:
Post a Comment
Subscribe to Post Comments [Atom]
<< Home