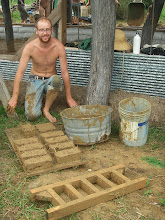Building Update
The past couple of days have been somewhat eventful around the timber frame site. Alex has been detailing the "lookout" window of the loft, spending much of the day working with Auto-CAD. We have had the chance to check off many things from the list of items which can seem overwhelming at times. Bear spent today framing the south facing clear-story windows. The plan is to use straw-bales on this wall to take advantage of their high R-value. The south facing windows should let in a bunch of light to the living space (kitchen/living room area). With a properly sized overhang these windows should block out the summer sun (when it is higher in the sky) and allow direct sunlight during the winter (when it is lower in the sky). The plan is to continue the overhang from the existing timber frame, but we may have to make it shorter because it seems this large of an overhang would block all the direct sunlight year-round. Jennifer is thinking of incorporating louvers of some kind into the overhang, but the design has yet to take form.
 Jennifer and I spent most of today (with a short break to help a neighbor raise a post) framing the east wall of the lookout loft. Once again, this wall is at a complicated angle, and with the design of the window above it, we had to do compound miter cuts on the ends of all the joists. We also spent the morning fixing the top plate of the adjacent south wall (for the second time now) so that the metal we order to frame the custom sized window we are making, fits exactly. Here is Jennifer conquering her fear of heights while using the reciprocating saw over 30 feet in the air. The framing is nearing completion. Hopefully we will start putting in bales soon.
Jennifer and I spent most of today (with a short break to help a neighbor raise a post) framing the east wall of the lookout loft. Once again, this wall is at a complicated angle, and with the design of the window above it, we had to do compound miter cuts on the ends of all the joists. We also spent the morning fixing the top plate of the adjacent south wall (for the second time now) so that the metal we order to frame the custom sized window we are making, fits exactly. Here is Jennifer conquering her fear of heights while using the reciprocating saw over 30 feet in the air. The framing is nearing completion. Hopefully we will start putting in bales soon.Earlier this week we all spent some time putting up hardware cloth around the entire exterior of the first floor. This is the first line of defense against the mice that so eagerly try to invade the straw-bale walls. In fact, the existing timber frame walls have been invaded by mice, but the mice are unable to get all the way inside of the house because the original builder put the hardware cloth on the interior of the straw-bales (for some reason). We are hoping to learn for this mistake.
 Owen and I have spent some time over the past two days beginning to install the fascia and soffits using reclaimed ship-lap. The inner fascia (as we are calling it) is meant to hold in the blown-in cellulose insulation in the ceiling cavities. This is what you see a picture of below.
Owen and I have spent some time over the past two days beginning to install the fascia and soffits using reclaimed ship-lap. The inner fascia (as we are calling it) is meant to hold in the blown-in cellulose insulation in the ceiling cavities. This is what you see a picture of below.We spent a sufficient amount of time yesterday waterproofing all the bales, walls, and ceilings. Got to keep those bales dry!




0 Comments:
Post a Comment
Subscribe to Post Comments [Atom]
<< Home